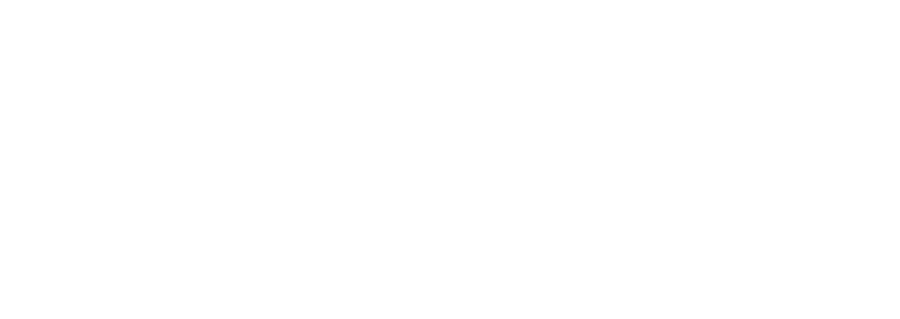Washington Gas (WGL), needed to move their headquarters to the District Wharf. Due to the fact that the delivery of the space was being done concurrently with construction of the base building, the move required coordination and communication. Visual14 coordinated with randconstruction to capture the crucial imagery in a very short time frame to ensure that the move-in date was maintained. This time period was also integrated into the project schedule.
Private offices, open offices, boardrooms, breakrooms and pantries, restrooms and elevator lobbies were all included in the scope of work. The reception area was highlighted with exposed ceilings and cloud ceilings. Custom stone and baffled ceilings are also included. The project was spread over three floors and contained many custom materials, including millwork, lighting and architectural metals. To meet sustainability standards at Wharf, LEED-CI Gold certification has been obtained.
ABC Excellence in Construction Award - Interiors $75 - $100 SF


0 Comments